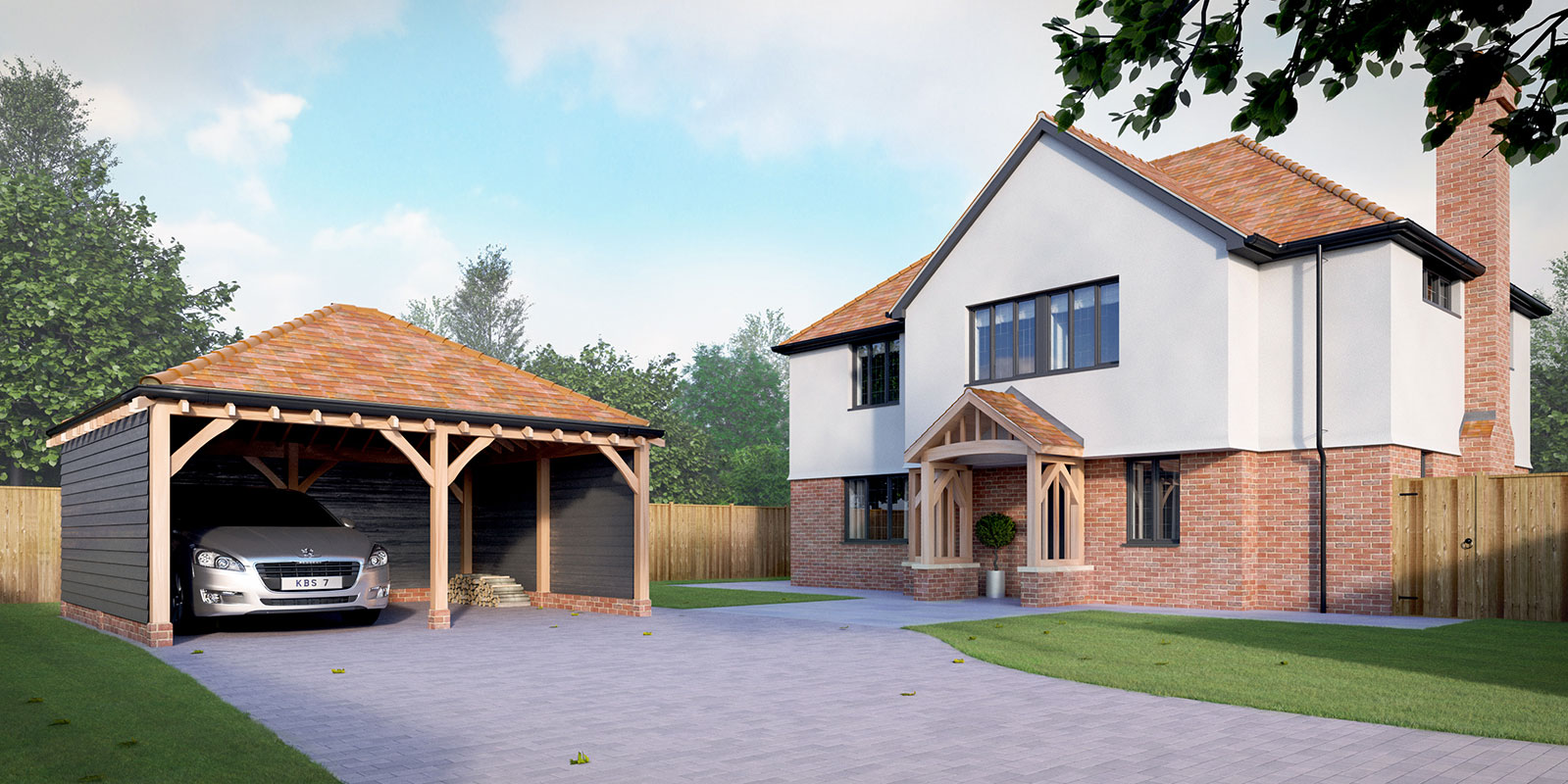
BLOG
We’d like you to get to know us a bit better so welcome to the news,
reviews and insights from the Mansfield Monk team.

We’d like you to get to know us a bit better so welcome to the news,
reviews and insights from the Mansfield Monk team.

3D visualisation has become commonplace in the architectural/interior design industry for several reasons. So why should you consider photo-realistic images as part of your project process?
1. Effective marketing tool
3D visuals act as a stunning immediate visual aid in the promotion of property or interior space, whether this is to showcase new homes off plan or rentable office space to tenants, without the need to cross reference plans and elevations. Additionally these images can be used across various media such as virtual tours, site hoardings, brochures and web sites and can be a powerful tool for planning applications. For interior office spaces the images can be used to present designs to decision makers and personnel alike to garner opinion and a sense of involvement in the project.
2. Facilitates communication with the design team
Space plans and mood boards are invaluable in the design development but a 3D visual is where the design really comes to life. It simplifies the process of communicating design concepts at an early stage in the project, conveying ideas from lighting and furniture to finishes and fabrics whilst ensuring a cohesive design and collaborative process.

3. Effective way of managing and approving design changes
The plans and elevations may have been signed off but sometimes it’s only on seeing a space in 3D, whether that’s a visual or the built environment, that it becomes obvious where improvements can be made. A desired change seen through a photo realistic image at a pre-build stage can have an enormous effect on the feasibility and costs compared to a post-build modification.
4. Fluid design process
A good visual gives a client a real sense of the space and immersion in the design and makes presenting options an easy part of the process. Powerful rendering software means that changes to colour, finishes and even structural changes can be quickly re-rendered creating a flexible system for fast and easy approval.
What next for 3D? With virtual reality set to become prevalent you’ll be able to look and move around a new space freely before a wall has even been built, changing finishes on the fly and providing a deeply engaging experience in which you’ll truly feel involved in the space.
Contact us now on 01277 351981 or email us at mm@mansfieldmonk.co.uk if you’d like 3D to be part of your next project.